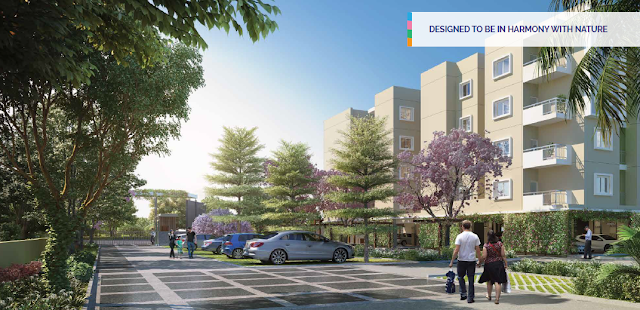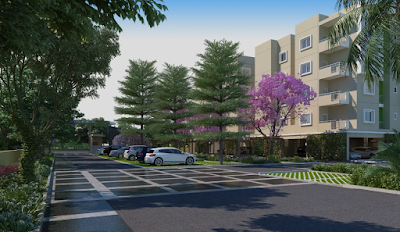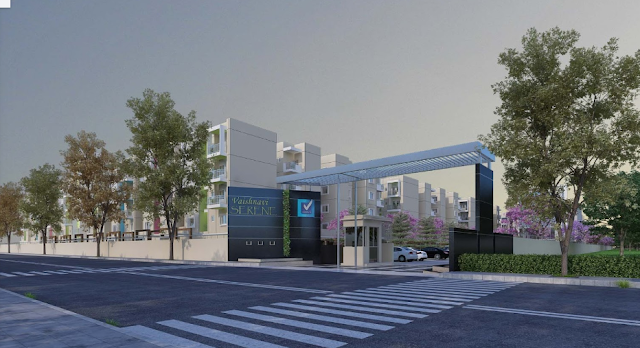Factors influencing rise or fall in prices of real estate property at Vaishnavi Serene
Vaishnavi Serene is a group residential formation
which offers 1, 2, 2.5 & 3 BHK premium apartments. The entire layout
stretches over 18.18 acres land area with colossal area dedicated to create
far-reaching green open spaces. With good balance of open space to construction
area ratio, the premise maintains a green encircle which encloses the
residential structure to give a fresh and healthy living atmosphere. The
housing units are well-ventilated with good flow of sunlight and natural air,
reaching each corner of the house. A naturally lit home enlightens the minds
and souls of every individual residing there and this is the most important
feature of a good home.
Vaishnavi Serene – Price, Options and Possession
- Rate Per Sq Ft & Booking Amount – Contact Us.
- Bhk Options – 1 BHK, 2 BHK and 3 BHK Apartments.
- Size – 635 Sq. Ft. – 1118 Sq. Ft.
- Possession : September 2021.
Vaishnavi Serene – Project Area, Open Space and Key Highlights
- Project Total Area – 10 Acres.
- No of Floors – G + 4.
- No of Towers – 8.
- Total Units – 896 Units.
- 1 BHK – 84 Units
- 2 BHK – 300 Units
- 3 BHK – 512 Units
- Total Open Space – 60% Open Space.
Vaishnavi Serene – Project Specification
STRUCTURE
- All elements of structure are designed for earthquake resistance compliant to SEISMIC ZONE-II
MASONRYWALLS
- Exterior walls 8: internal – RCC precast
PLASTERING /RENDERING
- Internalwalls 8: Ceiling: Finished with emulsion paint
- Externalwalls: Finished with exterior emulsion paint
DOORS & WINDOWS
- Main door: Engineered wooden door frame with polished skin shutters
- Internal door: Engineered wooden door frame with laminated shutter
- Toilet door: Engineered wooden door frame with laminated shutter
- Window: 2.5 track UPVC sliding glazed shutters on two tracks and provision for mosquito mesh shutter
FLOORING
- Combination of tiles and granite for staircase in common area.
- Vitrified tile flooring in living, dining. all bedrooms. kitchen and passages leading to bedrooms. Antiskid ceramic tile flooring in utility, toilet and balconies.
TOILET
- Master bedroom toilet: EWC (Hindware or equivalent). Wash basin. Provision for geyser and exhaust fan. CBR/common toilet: EWC (Hindware or equivalent). Wash basin fixed to wall, provision for geyser and exhaust fan. CP fittings: Jaguar or equivalent.
KITCHEN
- Single bowl stainless steel kitchen sink with granite kitchen platform.
- Ceramic tile dado up to 2′ height above kitchen platform with provision for aqua guard and chimney.
- Ceramic tile dado upto 4′ height in utility.
OTHERS
- Provision for washing machine/dishwasher point in utility. Provision for cable TV in living and master bedroom. Provision for telephone in living. Provision for AC point in master bedroom. Automatic reputed make lifts with ARD, powder coated car interiors.
ELECTRICAL
Power supply:
- 2 KW for 1-bedroom.
- 3 KW for 2-bedroom & 4 KW for 3-bedroom apartments.
Power back-up:
- 0.5 KVA for 1 BHK. 1KVA for 2BHK & 3BHK each apartment & 100% back—up for common services.
- Switch plates: Anchor Roma or equivalent.
- Internalwiring: Concealed copper FRLS wires in PVC conduits.



Comments
Post a Comment